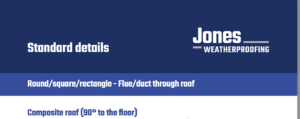Round, square or rectangular, through-roof flues and ducts are often installed in commercial and industrial buildings – and weatherproofing around them is essential for preventing rainwater ingress or damage from wind. Look at our technical drawing to see everything that’s required to weatherproof a flue or duct in a composite roof.
Weatherproofing through-roof flues and ducts
Here at Jones Weatherproofing, we offer a fibre-reinforced cold-applied weatherproofing solution for building penetrations. Suitable for use on any type of roofing, the system is straightforward to install and will provide years of reliable weatherproofing
Download our technical drawing to see what’s required to successfully weatherproof a through-roof flue or duct in a composite roof. The schematic shows all the building elements required for a fully weatherproof installation and should help you to better understand how everything works together. If you’d like to find out more or discuss your project with a member or our team, please use the contact form on this page.

- File Name: Detailing-flue-duct-for-composite-roof.pdf
- File Size: 378.83 KB
- Date Added: April 1, 2022
- Category: Composite Roof
Download Request
Please complete your details below to access the download link.