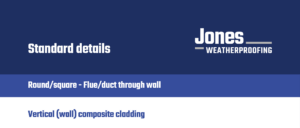In many commercial and industrial buildings, flues and ducts must often pass-through composite cladding. In these projects, installers should aim for structural stability, weathertightness and a tidy appearance. We’ve created a technical drawing, which you can download below, for guidance on how to ensure a successful and weatherproof vertical wall penetration.
Weatherproofing vertical penetrations
Keeping rainwater and wind out of vertical penetrations can be a challenge, but if you get it right, you’ll have a flue/duct installation that provides many years of reliable and trouble-free service.
At Jones Weatherproofing, we recommend using a combination of factory-moulded GRP sleeves and in-situ weathering, along with internal supports and trimmers.
Our specialist weathering system comprises a cold-applied fibre-reinforced liquid. It offers efficient installation on site, provides a professional finish that is suitable for use with any type of cladding, including composite cladding.
To see how the system works, download the schematic below. It shows all the elements required for a weatherproof flue/duct installation through composite cladding and illustrates how everything works together. For more information, or to discuss your project in more detail, you can also contact a member of our team using the form on this page.

- File Name: Detailing-flue-duct-for-vertical-composite-cladding.pdf
- File Size: 85.50 KB
- Date Added: April 1, 2022
- Category: Composite cladding
Download Request
Please complete your details below to access the download link.