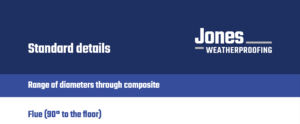This technical drawing provides detailed information about the installation and weatherproofing for flues installed 90 degrees to the floor. Download it to gain a thorough understanding of best-practice installation in both commercial and residential applications.
Flues are used to convey exhaust gases to the outdoors. The source of the gases could be a fireplace or wood burner, as well as a boiler, generator or industrial machinery in a factory setting.
Flues should be installed to avoid as many bends as possible. This is because bends make it easier for soot or other debris to build up, potentially causing blockages. Depending on the flue type, it may be installed at 90 degrees, or perpendicular, to the floor through a roof penetration, as detailed in this technical drawing, or horizontal to the floor through a vertical penetration.
To ensure a fully weatherproof seal around the flue, we recommend the installation of Jones Weatherproofing’s in-situ weathering solution. Comprising a cold-applied GRP system, along with a GRP sleeve, our system provides a long-lasting and durable seal that prevents rainwater ingress and protects against wind and frost damage.
For more information about installing a flue 90 degrees to the floor, download this technical drawing. You can also get in touch with a member of our team to discuss weathering solutions in more detail – simply fill out the form on this page or phone us on 01922 712111.

- File Name: Detailing-Flue-90-degrees-to-floor.pdf
- File Size: 95.02 KB
- Date Added: March 20, 2024
- Category: Composite Roof
Download Request
Please complete your details below to access the download link.