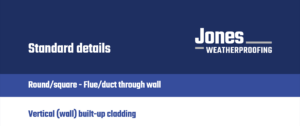When a flue or duct is installed in a vertical wall, weatherproofing is an important consideration. As with any building penetration, the goal is to keep precipitation and wind out. Download our technical drawing below for an illustrated guide to how to ensure a fully weatherproof installation.
Weatherproofing vertical penetrations
In commercial and industrial buildings, flues and ducts must often pass-through built-up walls. Getting these installations right requires careful planning to ensure structural stability and weathertightness. Appearance is also often a consideration since vertical penetrations are often more visible than those on a roof.
Jones Weatherproofing offers a complete weatherproofing system for round and square ducts and flues. The system includes factory-moulded GRP sleeves and an in-situ weathering solution comprising a cold-applied fibre-reinforced liquid that is suitable for use with any type of cladding.
Our downloadable schematic will show you how all the different elements work together to ensure a long-lasting and reliably weatherproof vertical penetration. You can also contact a member of our team, using the contact form on this page, if you’d like to discuss your weatherproofing requirements in more detail.

