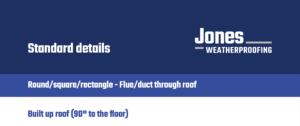If you’re looking for detailed information on how to install and weatherproof through-roof flues and ducts on a built-up roof, you’ve come to the right place.
Below, you can download a technical drawing that shows all the elements of a weatherproof commercial roof penetration.
Weatherproofing through-roof flues and ducts
Through-roof flues and ducts come in a wide range of shapes and sizes, and whether you need to install a round, square, or rectangular flue or duct, weatherproofing is a key consideration.
The in-situ weathering system from Jones Weatherproofing comprises a fibre-reinforced cold-applied liquid that provides project flexibility and reliable weatherproofing. It’s ideal for applying on roof penetration projects, such as through-roof flues and ducts, to ensure precipitation and wind are kept out of the building envelope.
If you’d like to learn more about how to effectively weatherproof a through-roof flue or duct in a built-up roof, take a look at our technical drawing, which you can download below. For advice on a specific roof penetration project, get in touch with a member of our team using the contact form on this page.

- File Name: Detailing-flue-duct-for-built-up-roof-V3.pdf
- File Size: 101.82 KB
- Date Added: April 1, 2022
- Category: Built Up Roof
Download Request
Please complete your details below to access the download link.